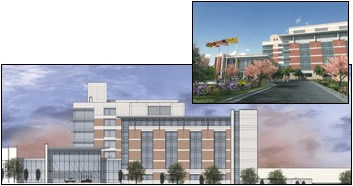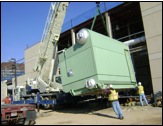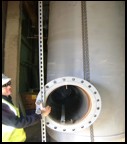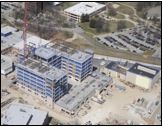Franklin Square Hospital Center, Baltimore, Maryland
Mechanical, Commercial HVAC & Plumbing Services

The Mechanical Services Project
The Franklin Square Hospital Patient Tower and Emergency Department Addition Phase III expansion will include a new Patient Tower and Emergency Department. The addition will add 388,000 sq. ft. to the hospital’s Baltimore County campus.
The new patient tower will be comprised of 7-stories adding 125 patient rooms, a large intensive care unit of 42 beds, four new medical surgical units, and an expanded emergency room department equipped with 70 state-of-the-art treatment areas. The expansion will also include private rooms which will make up 96 percent of all patient rooms, ground floor administrative offices and a grand lobby. Patient rooms will be located on the second thru sixth floors and will be equipped with medical gas and medical vacuum systems, heating system convertors and pumps.
The expansion will also include a new penthouse and mechanical equipment room.
Poole & Kent Mechanical, HVAC & Plumbing Contractor Role
Poole and Kent was awarded the total mechanical, commercial heating and cooling, and plumbing scope of work of this project as well as the mechanical scope of work for the New Central Energy Plant (CEP) serving the Franklin Square Medical campus. Poole and Kent will furnish and install the following mechanical/HVAC/plumbing systems and equipment:
- (2) 1,500 Ton Chillers,
- (2) Condenser Water
- (3) Chilled Water Pumps
- (4) Cell Cooling Tower
- (3) 30,000 lb./hr Steam Boilers ( Gas or Oil ) Fired Deaerator/ Feed
- Water System
- Surge Tank System
- Stack Heat Recovery System
- Two (2) 30,000 gallon fuel oil tanks
- Six large custom AHU’s (233,000 CFM)
- General and Isolation Exhaust systems (58,000 CFM)
Mechanical Construction Challenges/ Achievements/ Goals
The Owner, Franklin Square Hospital, has planned occupancy in three stages as follows:
- Phase I – Ground (1st and 2nd Floors)
- Phase II – (3rd and 4th Floors)
- Phase III – (5th and 6th Floors)
In response to this multi-phased schedule for occupancy, Poole and Kent will work closely with the Bovis Lend Lease and Franklin Square Hospital project teams to accomplish the installation and commissioning of the mechanical systems. Project milestones will be monitored closely throughout the project to ensure the timeliness of this process and overall success for the client’s mission to provide a first-class hospital for the Baltimore County region.





