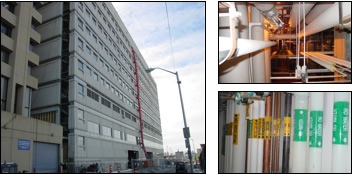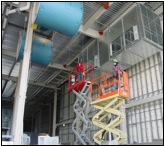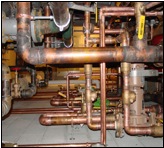Johns Hopkins Broadway Research Building, Baltimore, Maryland
Mechanical, HVAC & Plumbing Systems Services

The Healthcare Construction Project
The Broadway Research Building (BRB) is home to the Institute of Cell Engineering, Institute of Genetic Medicine and Laboratory Programs in Comparative Medicine, Medicine and Basic Sciences. The new BRB continues Johns Hopkins University’s (JHU’s) quest in development of their East Baltimore campus master plan including two cancer research buildings, the basis science research building, a cancer treatment facility, two patient buildings and numerous other support service buildings and parking facilities.
Poole & Kent Mechanical, HVAC & Plumbing Contractor Role
Poole and Kent provided the complete mechanical construction, HVAC and plumbing systems installation for this 372,000 SF research facility, including 50,000 SF of state-of-the-art below ground vivarium or rodent facility. Mechanical rooms are located in the sub-basement, second floor and Penthouse.
The second floor mechanical room houses four AHU’s, serving the animal suite with 100% outside air, including humidification and HEPA filtered sections. The penthouse includes three, 100,000 cfm supply/ exhaust AHU’s, serving the eight laboratory floors with 100% outside air. One heat recovery wheel is located in each supply/ exhaust airstream, as it allows the building’s ventilation system to bring in significantly more fresh air, without raising energy costs. These wheels absorb and transfer moisture in vapor form, limiting cross contamination. This industrial HVAC system helps to buffer the building from extreme weather conditions, while not allowing it to decipher whether its summer or winter.
The vivarium, covering over one-acre, is designed in-that practically everything is computer controlled: heat, ventilation, water and lights, to ensure that the animals remain disease-free.
Air and water is purified, with each rodent cage set-up like a mini-intensive care unit.
The rodents are handled under bio-safety cabinets or in portable hepa-filtered changing stations by technicians dressed in sterile gowns.
Additionally, six floors of bio-medical research labs, totaling 120,000 SF of actual working space, with commercial mechanical and electrical systems designed to provide for safety and energy efficiency. Environmentally friendly features provide variable air volume labs and offices controlled via direct digital controls. Another environmental feature are the holding tanks in the sub-basement, collecting rainwater and condensate, and re-circulation for the use in irrigation, pre-washing cages in the vivarium and toilet flushing. The BSL-3 Labs are located on the vivarium level and eighth floor.
Renovations within the Hopkins Campus-Wide Central Utility Plant were required by Poole and Kent for the existing chilled water system and steam system. We demolished some of the existing piping mains and installed new chilled water, steam and condensate return lines from the central plant and into the new BRB. This tie-in work was performed over a series of weekends, eliminating all chance of plant-wide disruptions.
Mechanical Construction Challenges/ Achievements/ Goals
The original project completion schedule always included a two-staged delivery sequence, completing the vivarium by July 21, 2003 followed by the remainder of the building by November 1, 2003. As the year 2003 proved to be the wettest on record, delaying the building close-up, Poole and Kent still demonstrated our ability to provide on-time delivery of all scheduled mechanical system completions and commissioning within the original baseline schedule. Scheduled tenants immediately occupied the 50,000 SF vivarium in late July, substantiating a very important goal set forth by Johns Hopkins, while all remaining mechanical construction activities continued without incident.
Client Testimonial
“I wish to recognize The Poole and Kent Corporation for your outstanding performance… It was with confidence that the Design and Construction team at Johns Hopkins recommended Poole and Kent for the mechanical portion of this project, after your strong performance…”
- Michael J. Dausch, P.E., M.B.A.
Director, Design and Construction
(formerly of )Johns Hopkins University School of Medicine




