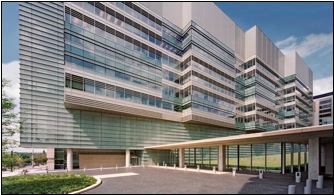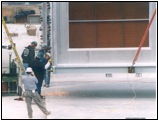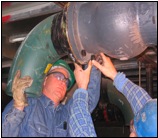Johns Hopkins David H. Koch Cancer Research Building, Baltimore, Maryland
Commercial Mechanical, HVAC & Plumbing Services

The Healthcare Construction Project
Johns Hopkins University built this facility to accommodate the steady growth for research in the fight against cancer. This structure provides room for scientists from other departments also engaged in cancer research, an effort that has become profoundly interdisciplinary. The unraveling of the human genome combined with the insurgence of information technology has opened many new approaches in this fight. The new CRB II continues JHU's quest in the development of their East Baltimore campus master plan, which includes two patient buildings and numerous other support service buildings and parking facilities.
With the successful completion of the Johns Hopkins Broadway Research Building in 2003, Poole and Kent's healthcare construction expertise, proven performance and relationship with Johns Hopkins were called upon again to install the mechanical systems in the University's next flagship project, the Cancer Research Building II. Poole and Kent continued to offer the professional mechanical, HVAC, and plumbing services that Johns Hopkins University has demanded and comes to expect from our organization.
The main steam, pumped condensate and chilled water systems were all supplied from the Johns Hopkins Central Plant. Tie-ins were required for each of these services in their respective utility vaults, as the underground "perma-pipe" connector systems were installed from the vaults to the CRB II Lower Basement Mechanical Room. Tie-ins were also required for all underground plumbing systems, storm, sanitary and domestic water.
The new CRB II building was built with a "Connector" Link/ Loading Dock to the existing CRB building. A number of mechanical renovations and tie-ins were required within the existing building to allow a dual feed for the link area from both buildings.
Poole & Kent Mechanical, HVAC & Plumbing Contractor Role
Poole and Kent performed the entire mechanical, heating, ventilation, air conditioning, and plumbing scope of work for this new 13-story, 272,000 SF Cancer Research Building II. Mechanical and HVAC systems were provided to serve a full-floor vivarium level, multiple research laboratories, including a BSL-3 laboratory spaces and administrative areas.
Specifically, the scope will include nine custom air handling units, 12 heat recovery wheels, RODI water system, medical gas distribution, and specialized laboratory exhaust serving the vivarium, BSC's, lab fume hoods, sterilizers, animal cage wash equipment, environmental cold rooms, etc.
This building includes an interstitial level above every lab floor that allows space to accommodate utilities and other electronics, thus enabling repairs and equipment upgrades without disruption of laboratory activities. Office space exists at every level throughout the building, resulting in 10 stories of office space at each end of the building, complimenting the five stories of laboratories.
As this building mirrors the original Cancer Research Building, there are some differences to allow this replica its own claim. The full-level basement vivarium has its own interstitial level directly above unlike the first building. Also, factory fabricated AHU’s were provided in the penthouse, unlike the first building.
Mechanical Construction Challenges/ Achievements/ Goals
Poole and Kent’s challenges included the following:
- The coordination of interstitial levels feeding each main laboratory space to allow flexibility for multiple end-user requirements.
- Installation of four custom HVAC air-handling units in the penthouse mechanical room with each 2-story AHU consisting of eight, 40-foot sections.
- Staging and delivery of all mechanical equipment on an extremely restricted centercity project site.
- Led facilities initial installation of a solvent weld RODI piping system for ease of maintenance and future expansion.
- Installation of complex stainless steel duct systems for HEPA filtration.
Client Testimonial
“Poole and Kent constantly maintained a level of professionalism throughout the project and is clearly a leader in the mechanical industry and a key player in the laboratory market of construction.”
- Brent Coble, Senior Project Manager
Clark Construction




