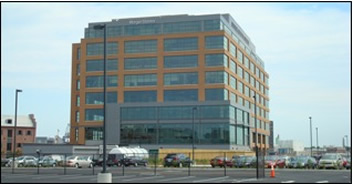Thames Street Wharf Office Building, Baltimore, Maryland
Commercial LEED Construction – Mechanical, Plumbing & HVAC Systems

The LEED Construction & Green Building Project
The Thames Street Wharf Office Building is located at the historic Fells Point wharf and is a 280,000 sq. ft., 8-story high-rise consisting of a penthouse level with 2 mechanical rooms per floor. It is the first building constructed in Harbor Point Development, where the old site of Allied Signal, a former chemical factory, was once home to the area. The commercial LEED (Leadership in Energy & Environmental Design) building serves as the Baltimore Branch for Morgan Stanley. The ground floor contains space for retail and restaurants. The Baltimore waterfront promenade, provides public access from the Inner Harbor to Fells Point and Canton, extends around the water’s edge on three sides of the building. Ships and boats of all sizes are able to dock directly at the front door of the building, as the Baltimore 50’ channel is adjacent to the building.
Poole & Kent Mechanical, Plumbing & HVAC Contractor Role
Poole and Kent performed the total mechanical construction scope of work to include HVAC systems and Plumbing systems installation. All bathroom assemblies were pre-fabricated off-site, delivered to site and installed. Due to the project’s proximity to the waterfront, all underground piping had to be supported from the slab on grade with custom-built hangers and supports. Installing an 18” ductile iron storm line included the use of 6” back-to-back channel and 1-1/4” rod for support, and was quite an achievement during the early stages of construction.
LEED Construction Challenges/ Achievements/ Goals
The Thames Street Project is a commercial “LEED” construction project and many sustainable environmental principles are incorporated in the green design of the building. The development team decided to pursue LEED Silver Certification through the U.S. Green Building Council after the initial design had already been completed. The first important environmental aspect to the project before construction was the implementation of Brownfield redevelopment. This is a clean-up of heavy metal contamination which is found in many industrial and chemical manufacturing sites. A green roof to moderate the heat island effect and effectively manage the storm water system, as well as the under the floor mechanical system are some other important sustainable features included in its construction.


