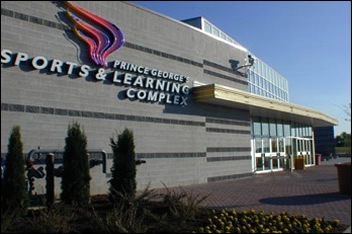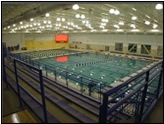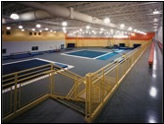Prince George’s Sports and Learning Complex, Landover, Maryland
HVAC & Mechanical Construction Management Services

The Sports Facility Project
The Prince George’s Sports and Learning Complex is located approximately 80 acres adjacent to the Washington Redskins’ FedEx Field in Landover, MD. The development concept for the Complex is a mix of publicly and privately owned and operated facilities on the site, which is owned by The Maryland National Capital Park and Planning Commission.
The centerpiece of the Prince George’s Sports & Learning Complex is a major indoor facility which includes a field house, fitness center, gymnastics facility, learning center and aquatics center—all linked via the central “Main Street” atrium area offering retail and food concession areas, interactive exhibits and observation space overlooking the sports venues. The Complex also includes 500-on-site parking spaces.
The components of the P.G. County Sports & Learning Complex includes the following areas:
- Field House: 75,000 SF, with 200 meter indoor track, volleyball and basketball courts and 3,000 seats for spectators.
- Fitness Center: 20,000 SF, with jogging track, group exercise studios, strength training and cardiovascular areas.
- Learning Center: Interactive exhibits and classrooms with dedicated space for education programs.
- Gymnastics Center: 40,000 SF, with 25,000 SF gymnastics area, wooden aerobic dance floor and seating for 1,000 spectators.
- Aquatic Center: 50,000 SF, with a 50-meter competition pool, a leisure pool with splash features and water slides, classrooms and seating for 1,500.
- Outdoor Track and Sports Field, Festival Field and Support Areas with concession stands.
Poole & Kent Mechanical Contractor Role
The Poole and Kent Corporation was responsible for the construction management of the mechanical and related HVAC services work on this project. The specific areas of performed on this contract include:
- Men’s and woman’s public toilets and locker rooms;
- (20) Self-contained roof mounted air handling units with gas fired heaters; (These air handling units serve the entire complex.)
- (3) Pool dehumidification units with remote condensers. This equipment, manufactured by Pool PAK, maintains the climate control within the pool area; and
- Complete HVAC duct system utilizing spiral duct in exposed areas.




