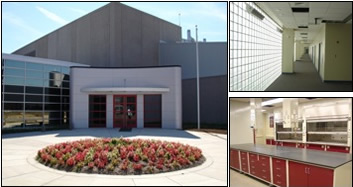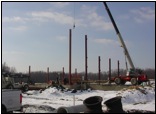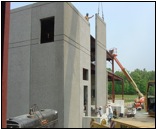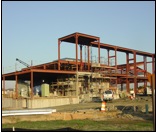Advanced Chemistry Laboratory, Aberdeen, Maryland
Mechanical Construction & Design/Build Services

The Biotech Research Facility Project
The Advanced Chemistry Laboratory is a state-of-the-art, super-toxic research chemistry laboratory for the United States Army. This replacement facility supports the Army’s defensive mission to protect the soldier against chemical warfare threats. The research work undertaken here is directed towards developing expertise in all phases of a chemical-agent’s “life-cycle” embracing development, evaluation, production, neutralization and disposal.
As this research work necessarily involves the use of super-toxic chemical warfare agents, related weapons of mass destruction, and lethal industrial materials, this facility employs fail-safe systems that minimize the risk of accidental exposure to these materials. The facility provides the internal flexibility needed to respond to the ever-changing nature of the chemical warfare threat over the life of the facility. In short, the project must successfully address a unique combination of life-safety, health, environmental, and security challenges that not only impacts the facility’s users but also the community in which they work and ultimately, the nation’s war-fighter.
Poole & Kent Design/Build Contractor Role
The Poole and Kent Corporation was the design/ build contractor for the mechanical construction of this 102,000 gross square foot chemistry laboratory. Poole and Kent self-performed the installation of the mechanical piping, commercial plumbing, and the associated production and distribution equipment. The structure for the building is steel frame and is faced with pre-cast concrete exterior panels. The panels provide a surety-level enclosure in a modular design. This modularity increased the buildings’ future flexibility and decreased the construction time. The administration wing incorporated a glass curtain wall set in between pre-cast concrete columns and spandrel panels. Glass block is included as an accent material in the administration wing in part to coincide with existing adjacent buildings. The lab wings consist of solid glass block set in pre-cast panel to provide daylight openings that meet surety construction requirements. The lab wings are located below a mechanical equipment interstitial level that is enclosed with standing seam wall and roof panels. The interstitial level houses all working components that serve the laboratory spaces minimizing disruption to the experiments for maintenance activities. The building interiors utilized different materials, each suited to their respective occupancies. The administration wing has private perimeter offices and open central spaces.
The lab wing interiors are configured with stud walls with an internal steel security mesh required for surety construction. The research spaces are finished with durable surfaces designed to be sterilized and impervious to chemical agents. Our design/ build team was formed in response to project opportunities in the area of science and technology. The formation of the Poole and Kent/Gaudreau team required that we evaluate our collaborative competence and compatibility. We formulated project specific quality control and safety plans that required daily follow-up and documentation on work being performed ensuring a quality product and a safer work environment. Specific items provided are:
- Proposed alternate manufacturers that maintained quality requirements and provided economic and time saving benefits to the design/build construction project.
- Proposed revised design parameters that maintained the intended function and reduced costs.
- Divided design submissions to mirror construction sequences to allow advanced approval, thus allowing construction activities to commence while the remaining design was completed.
Design/Build Construction Challenges/ Achievements/ Goals
The goals set and achieved for the Advanced Chemistry Lab green building project included:
- Maintaining technical excellence in design/build and mechanical construction through a continual process of Quality Management.
- Striving for clear and timely communication among all project participants.
- Developed professional and productive relationship with our COE partners.
- Pursing project completion in a diligent and aggressive manner.
- Providing steady, uniform and reliable work flow.
Meeting milestones set within the project schedule. - Completing work without injury from controllable causes.
- Providing a superior facility, on-time and within budget.
- Completing commissioning and warranty period with operations at 100% efficiency.
In addition to achieving those goals, Poole and Kent and Gaudreau obtained a SPiRit Bronze Level certification. The SPiRiT certification is a LEED (Leadership in Energy & Environmental Design) type-self evaluation developed by the Department of the Army. This system parallels the LEED guidelines and principles.
Client Testimonials
“Thank you for your significant contribution in the concept, development, design, fabrication, assembly and validation of the toxic filtration solution…congratulations on a job well done.”
- John C. Doesburg
Major General U.S. Army





