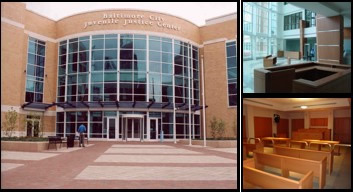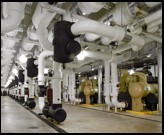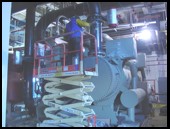Baltimore Juvenile Justice Center, Baltimore, Maryland
Construction, Mechanical & HVAC Ductwork Services

The Government Facility Project
The Baltimore City Juvenile Justice Center project involved the challenge of interfacing typical office space construction with that of high security, vandal resistant, detention construction techniques. Many areas of the facility are used jointly by the general public, employees of the Juvenile Justice System and the juveniles being held in detention awaiting a trial or hearing. Careful planning went into the interior finishes and wall construction, which are aesthetically appealing, but are also able to withstand the rigorous environment anticipated for the occupants of the 238,000 SF detention facility.
Poole & Kent General & Mechanical Contractor Role
Serving as both the general contractor and the mechanical contractor, Poole and Kent installed the following systems/equipment/finishes:
- 13 hearing/court rooms;
- 125,000 SF of office space;
- 144 overnight holding rooms;
- medical and dental services space;
- central intake and booking space;
- education and recreation space;
- fully-equipped food service space;
- structural steel structure, combination brick and precast veneer and curtain wall exterior;
- solid grouted and reinforced masonry security walls;
- 10 custom roof mounted air handling units;
- 2 liquid chillers and cooling towers;
- 2 gas fired boilers;
- open-protocol automatic temperature control system;
- security grade doors, frames, hardware and glazing; and
- state-of-the-art security, locking control and surveillance.
Challenges/ Achievements/ Goals
The Baltimore City Juvenile Justice Center project involved the challenge of interfacing typical office space construction with that of high security, vandal resistant, detention construction techniques. Many areas of the facility would be jointly utilized by the general public, employees of the Juvenile Justice System and the juveniles being held in detention awaiting trial or a hearing. The interior finishes and wall construction had to meet the high level aesthetic appearance required for a court facility and also withstand the abuse from a detained juvenile.
Poole and Kent took extensive effort to ensure that all construction elements maintained the security requirements and the highest quality. Quality control checklists were performed at all door openings to ensure proper function of the detention grade frames, doors, and electric locksets. HVAC ductwork security bars, expanded metal mesh and lexan glazing was utilized to prevent egress from detention areas. Poole and Kent facilitated the integration of the security system with life safety, surveillance and employee duress systems.




